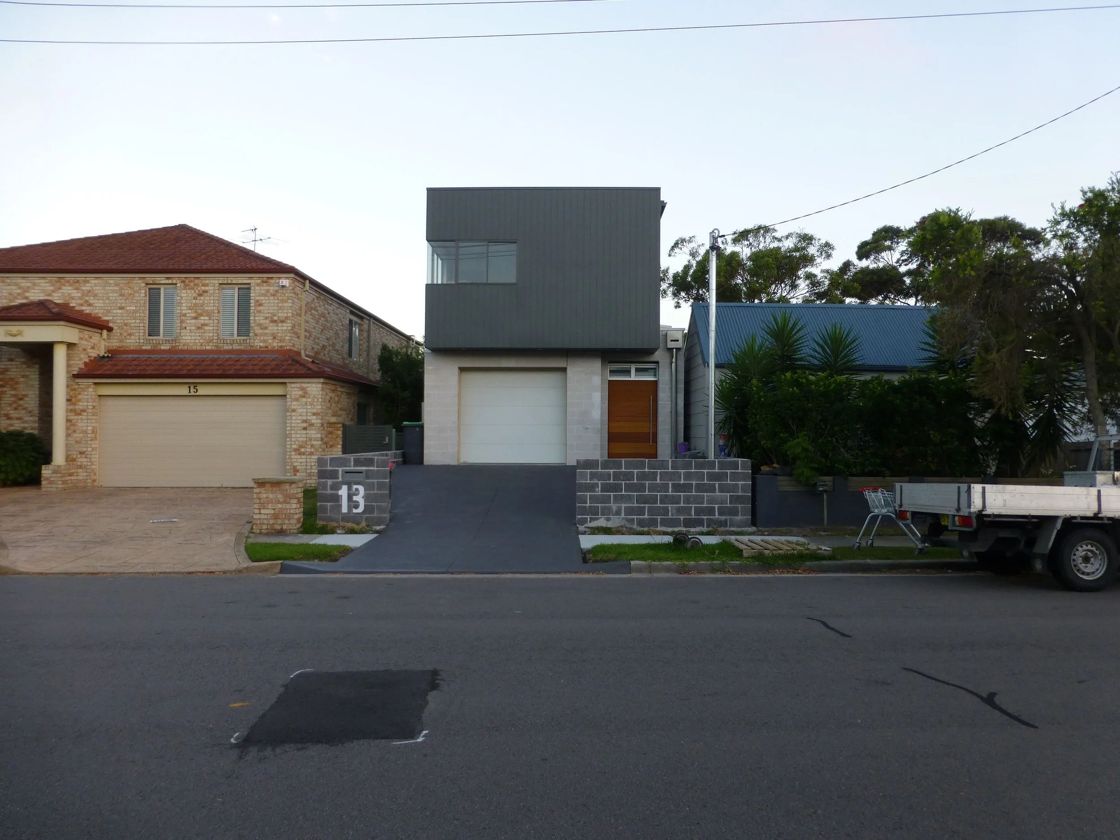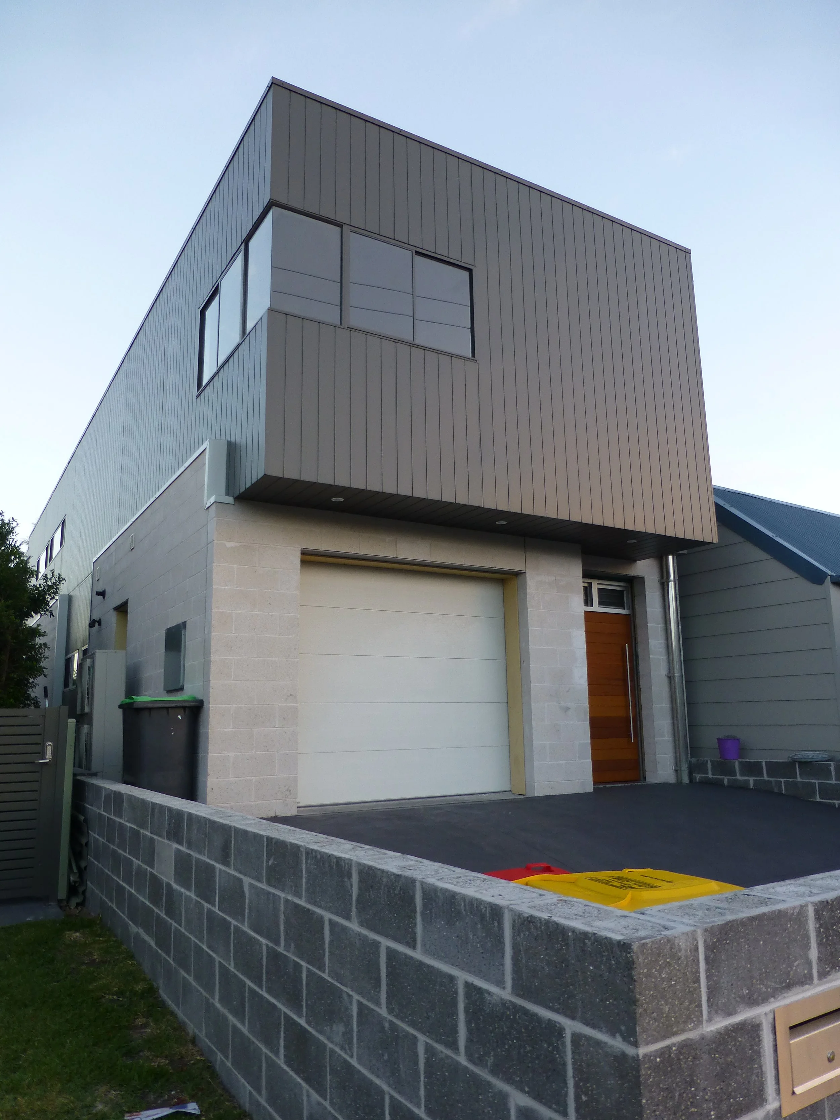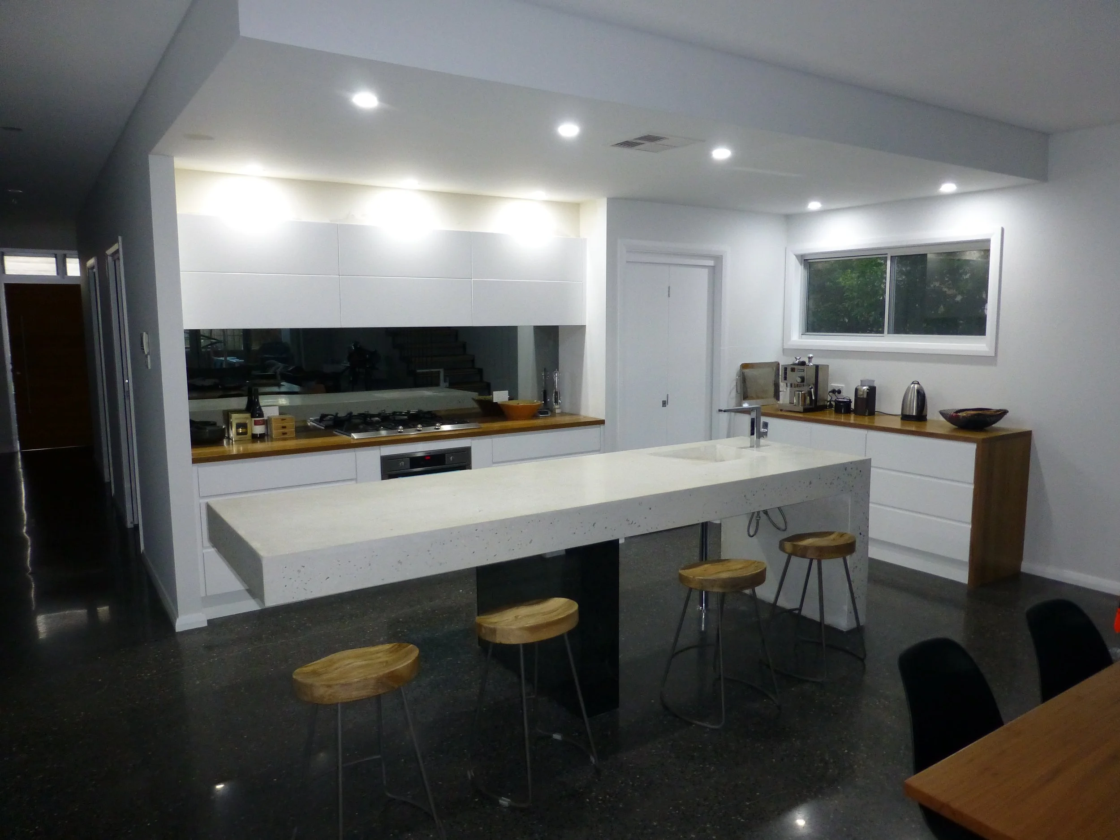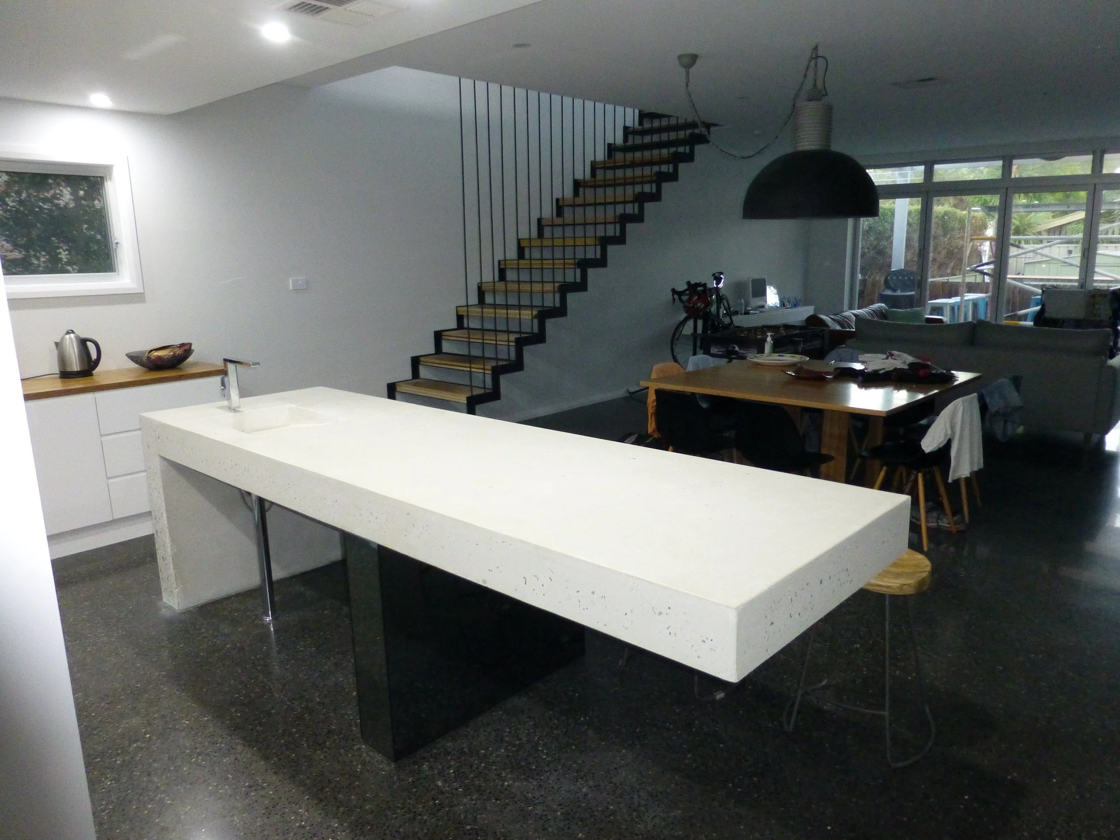A flood prone site with a width of 7.5m proved to be challenging for a 2 storey knock down rebuild. Built in 2014, the 4 bedroom house was designed to utilise the entire site, with a boundary wall constructed on one side. This allowed the retention of a larger yard space located to the north providing greater solar access directly off the living spaces.
The project heavily focused on Environmental features such as western facing sun hoods and automated elliptical louvres in the double storey atrium space to allow deep sunlight penetration in winter while allowing great shade for the deck at the rear. A polished concrete floor with hydronic heating was also designed and installed as part of the brief.
A designers house is never completely finished and as such 10 years later these owner builders are recently completing installing an inground swimming pool and extended deck. Site access issues such as power lines required the pool to be constructed of modular metal panels assembled on site and dug by hand.














