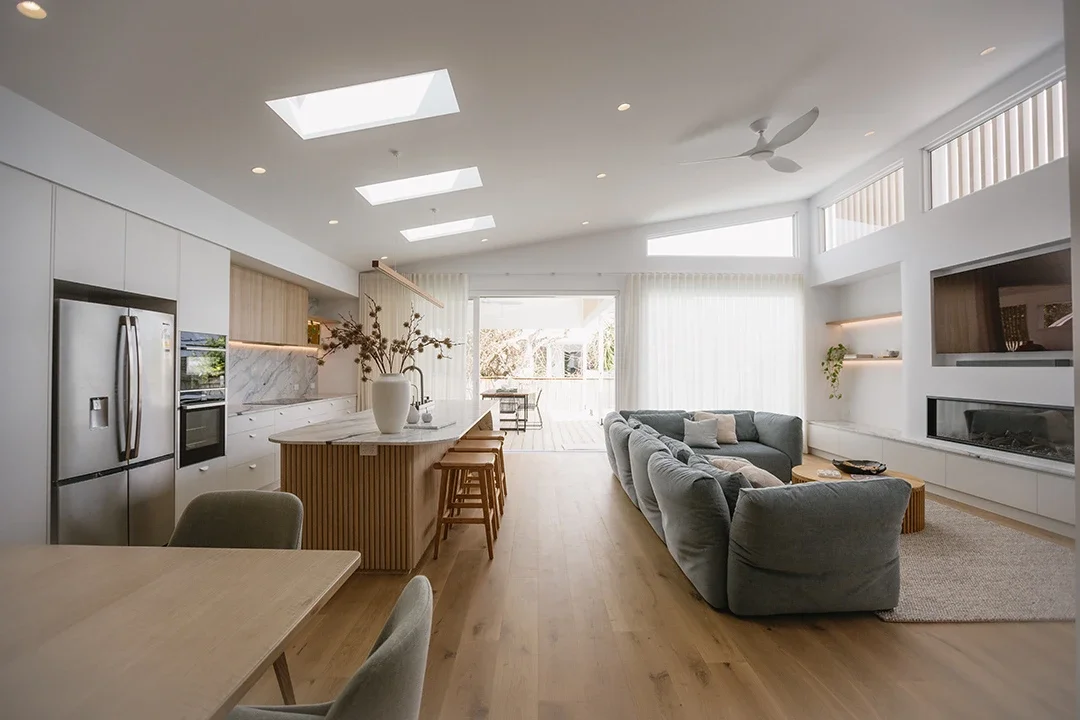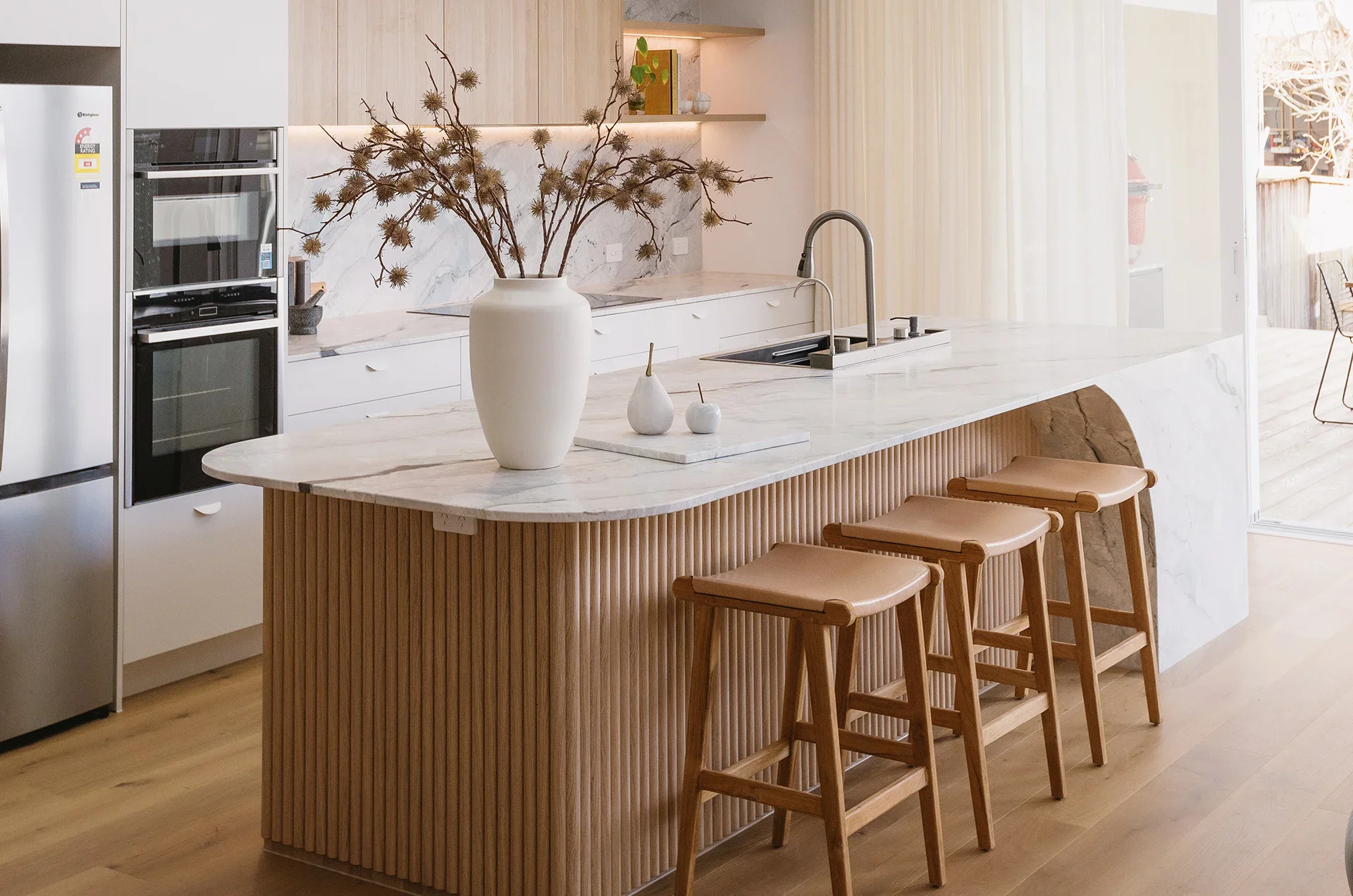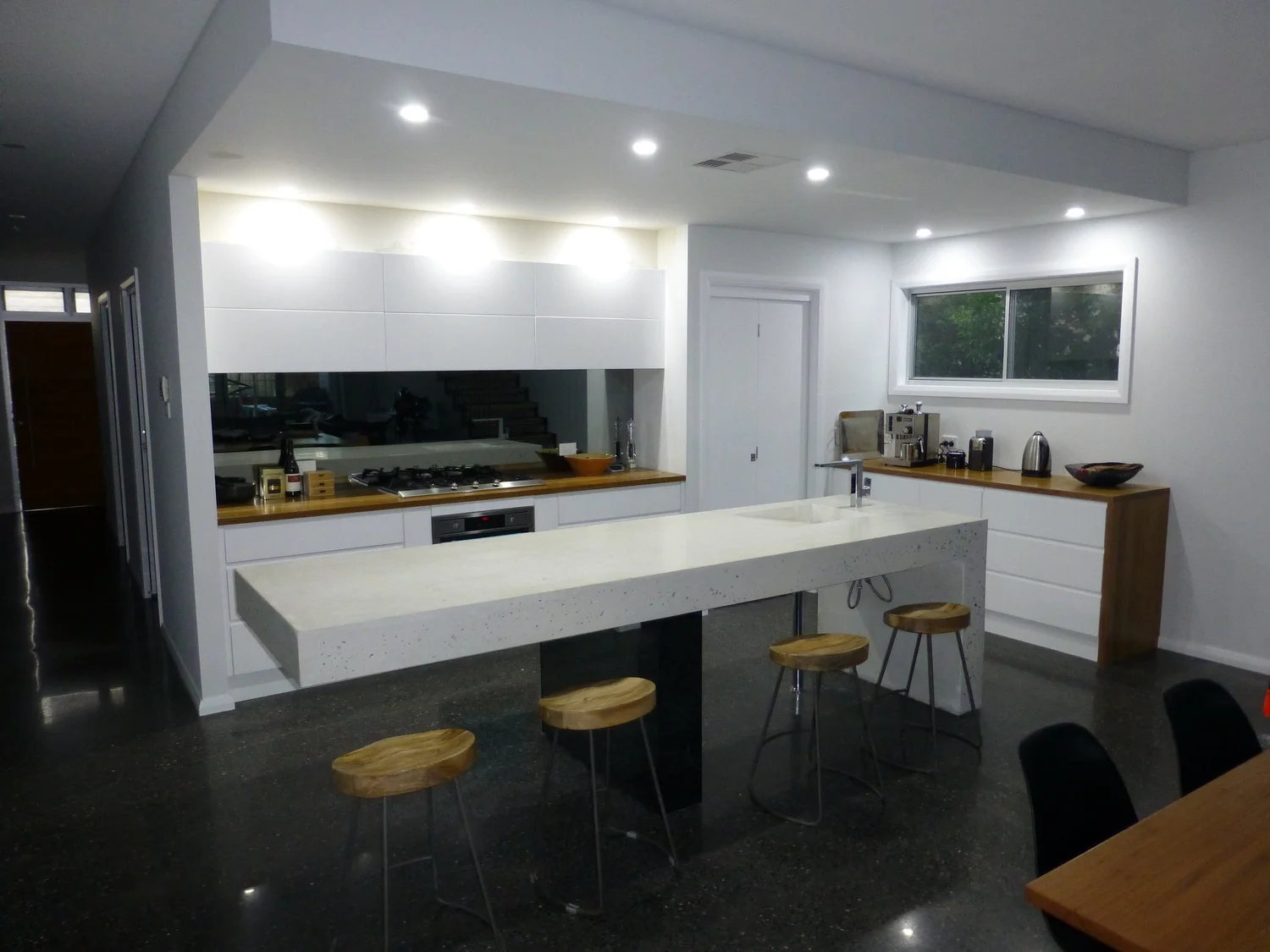About Us
Design for Place is a Newcastle-based residential design studio with a clear focus on sustainable, site-responsive homes that feel as good to live in as they look. We work closely with you from first ideas through to detailed documentation—shaping smart, practical layouts, refining materials and performance, and preparing everything needed for your builder and Council, including submissions and approvals. The result is a home that’s tailored to your lifestyle, grounded in its surroundings, and designed for long-term comfort and efficiency.



Step 1
Concept / Sketch Design
Our Projects















